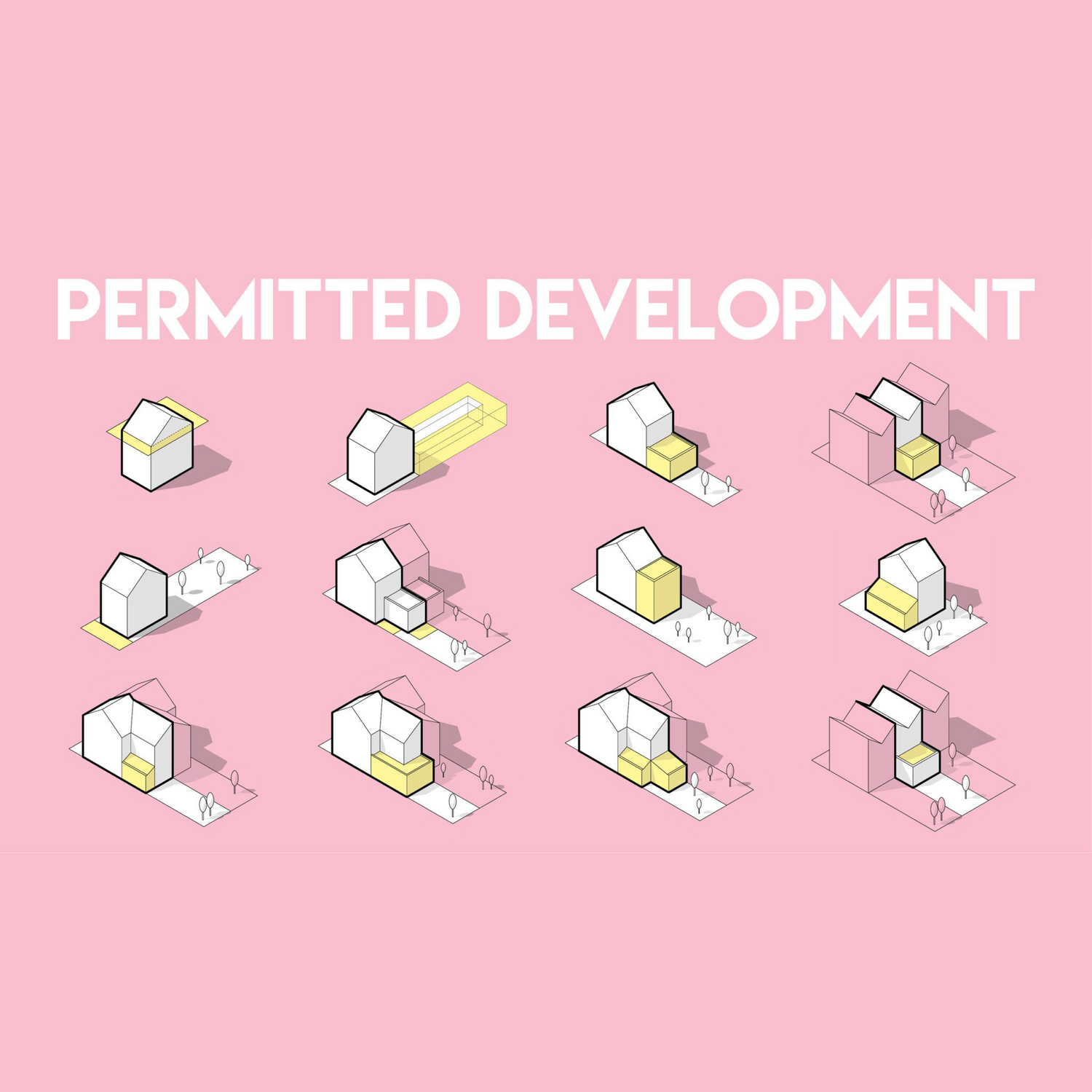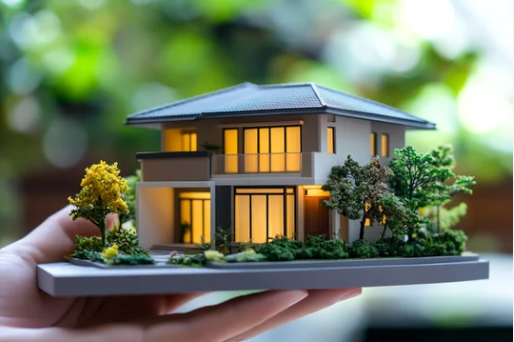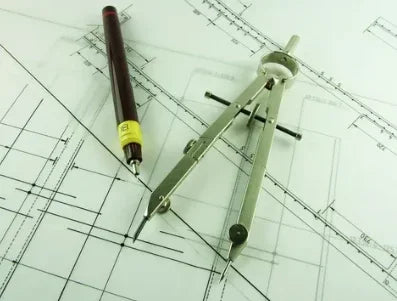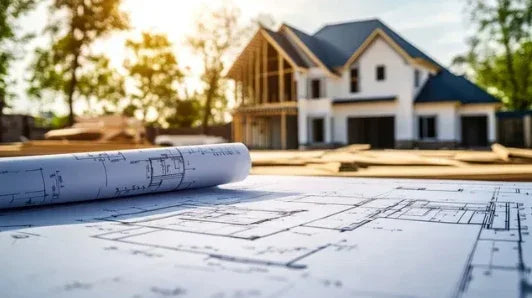
WHAT ARE ARCHITECTURAL DRAWINGS?
Architectural drawings are essential as part of the planning application process and are typically required when making changes to your home. These drawings provide a clear overview of how your property will look in relation to the surrounding area and neighbouring buildings after your proposed alterations. Beyond being a crucial step for regulatory approval, architectural drawings help you fully visualise the finished project.At ASK Joey, we offer a range of drawing options tailored to your needs. Common drawings include details on the structure’s scale, parking arrangements, general design and layout, materials, and elevations. Additionally, we use advanced 3D modelling technology to give you a realistic and immersive view of your completed design.
WHAT IS PLANNING AND THEIR TYPES
-
WHAT IS PLANNING PERMISSION?
Planning permission refers to the act of seeking official permission from a local authority to begin work on your development. It ensures that you are adhering to the area regulations and is necessary before starting most kinds of developments. At ASK Joey we have created and submitted these plans for over 20 years. We liaise with the council on your behalf throughout the entire process, and are proud to say we have a pass rate of 98%.
-
WHAT NEEDS PLANNING PERMISSION?
The majority of structural property changes will require planning permission, including, but not limited to:
- Extending a property (height and width)
- Changing the use of a property – for example from a commercial space to a home
- Alteration of the exterior look of a property in a known conservation area
- Building on agricultural land
- Constructing a new property.

PERMITTED DEVELOPMENT
There are a few renovations which are considered to be ‘permitted developments’. Building these without seeking planning permission is usually allowed, however at Go Plans we will always check on your behalf to make sure, and obtain a certificate of lawfulness which is proof that you are acting within the law.

PRIOR APPROVAL
This is considered a midway point between permitted developments and planning permission. Prior approval is a formal, yet streamlined process that can be used for certain extensions without the need for full planning permission. Once submitted, they do not require any additional services.

PLANNING PERMISSION
Full planning permission needs to be sought if your project is not covered in the above. The process is more detail-oriented and can be tricky as each local authority can offer a different outcome. Choosing this route however does allow for slightly more creative options, and if you decide to go with full planning permission, Go Plans we will work on your behalf to secure the pass that you need.
WHY USE US?
-
QUICK TURN AROUND
We guarantee a 2-day turnaround once all relevant & accurate information has been received. You can either email us or book a consultation call to review the information. For the fastest response, we recommend sending measurements, photos, & videos directly via WhatsApp.
-
QUALIFIED ENGINEERS
Our team of qualified and experienced structural engineers delivers detailed drawings and calculations for all types of structural systems—including steel, concrete, composite structures, and foundations—across any RIBA stage of your project.
-
INDUSTRY KNOWLEDGE
With a highly experienced team and extensive industry knowledge, we resolve complex challenges quickly and efficiently—often faster and more effectively than our competitors. Our streamlined approach means fewer delays, smarter solutions, and better outcomes for your project.
-
COST EFFECTIVE PRICING
We offer a cost-effective alternative to traditional providers—often at a fraction of the cost. Our streamlined service is designed to deliver the same high-quality drawings and expert support as our competitors, but without the unnecessary overheads or inflated fees.
Whats included:
Full Drawings for your selection
Unlimited edits and variations
Party Wall agreement
Quick 3 day turnaround
We can act as your agent on your project
We can refer you to one of our finance partners
We can recommend vetted builder in your area
Ask Joey Ltd
FULL PACKAGE (NO MONEY GUARANTEE)
Share

-
ARCHITECTURAL OR STRUCTURAL SURVEY
Regular price £250.00 GBPRegular priceUnit price / per -
ALL STRUCTURAL ENGINEERING DRAWINGS
Regular price £750.00 GBPRegular priceUnit price / per£0.00 GBPSale price £750.00 GBP -
FULL PACKAGE (NO MONEY GUARANTEE)
Regular price From £650.00 GBPRegular priceUnit price / per£0.00 GBPSale price From £650.00 GBP -
TOP TIER PACKAGE - MONEY & QUALITY GUARANTEE
Regular price From £1,295.00 GBPRegular priceUnit price / per£0.00 GBPSale price From £1,295.00 GBP








